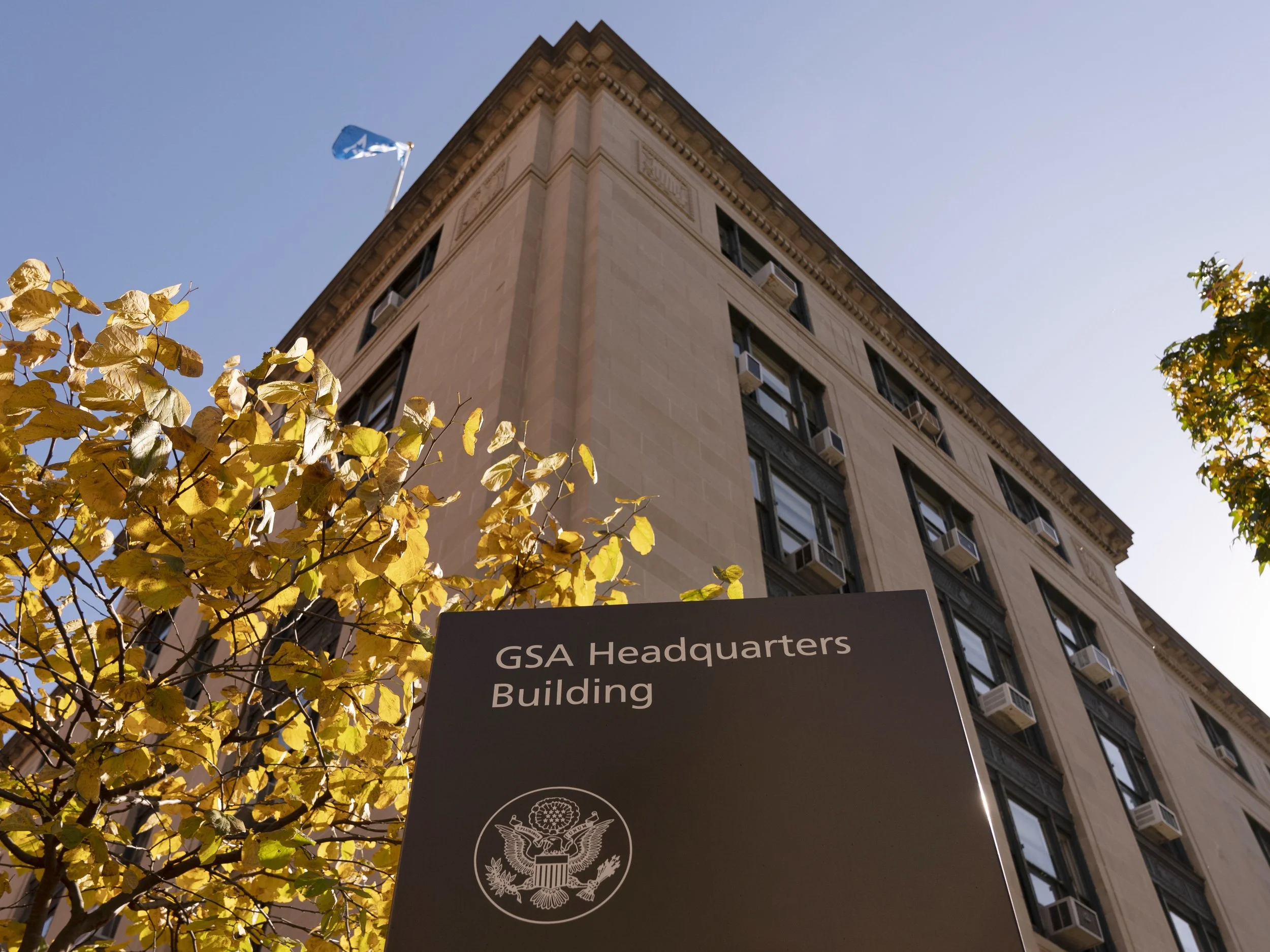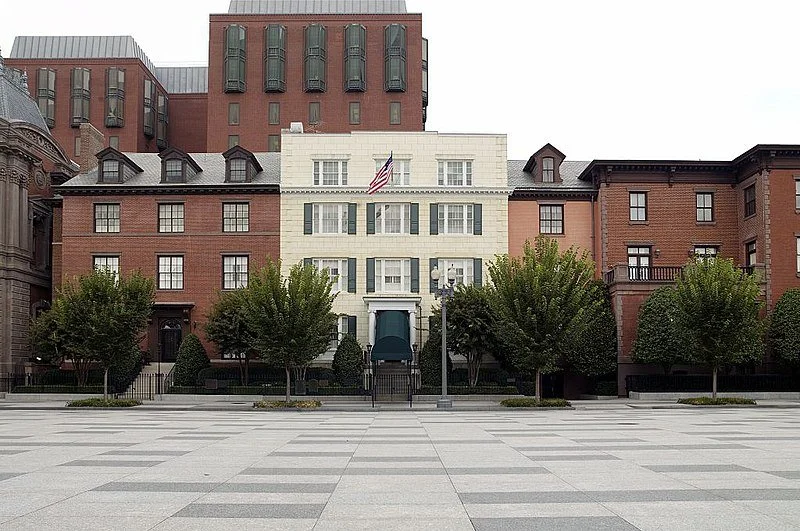General Services Administration (GSA), Blair House Building Evaluation Report, Washington, DC
“Size:
70,000 SF
Highlights:
Federal Building
Historic Structure
Evaluation & Study
”
Blair House, also known as the President’s Guest House, is on the National Register of Historic Places and is home to Chiefs of State and Heads of Government visiting the President on Official business.
1651 Pennsylvania Avenue may not be a well-known address, but the structure on that site is known throughout the world as Blair House, the President’s Guest House. The Blair House of today consists of four interconnected townhouses, forming a 120-room complex totaling 70,000 square feet.
This yellow masonry structure in the late federal style has long been associated with important events in America history, and in recent times, world history. An invitation to visit the United States and stay at Blair House is an extraordinary honor for a foreign head of state.
During World War II, Blair House was purchased by the federal government and officially became the President’s guest house for heads of state visiting the White House. The house underwent a major renovation in the 1980s and remains a magnificent home for monarchs, presidents, and prime ministers while in Washington.
The Blair House is the combination of the original home and three other townhouses. While they appear from the outside to be independent of one another, the four homes are connected internally. Together the complex is larger than the White House with 119 rooms and a total area of 70,000 sf.
The Historic Blair House required extensive renovations of the exterior walls, roofing, HVAC and electrical distribution systems. The Architectural approach included retrofitting historic windows with another similar glazing, along with modifications to the guest quarters and bringing it up to the prevailing GSA standards.
GSA contracted SETTY, to perform a building evaluation and feasibility study of the Blair House on a time sensitive schedule due to inaugural requirements in 2009. A complete interior and exterior survey and evaluation of existing conditions identified repairs/restorations required and provided construction cost estimates and priorities for corrective design.


