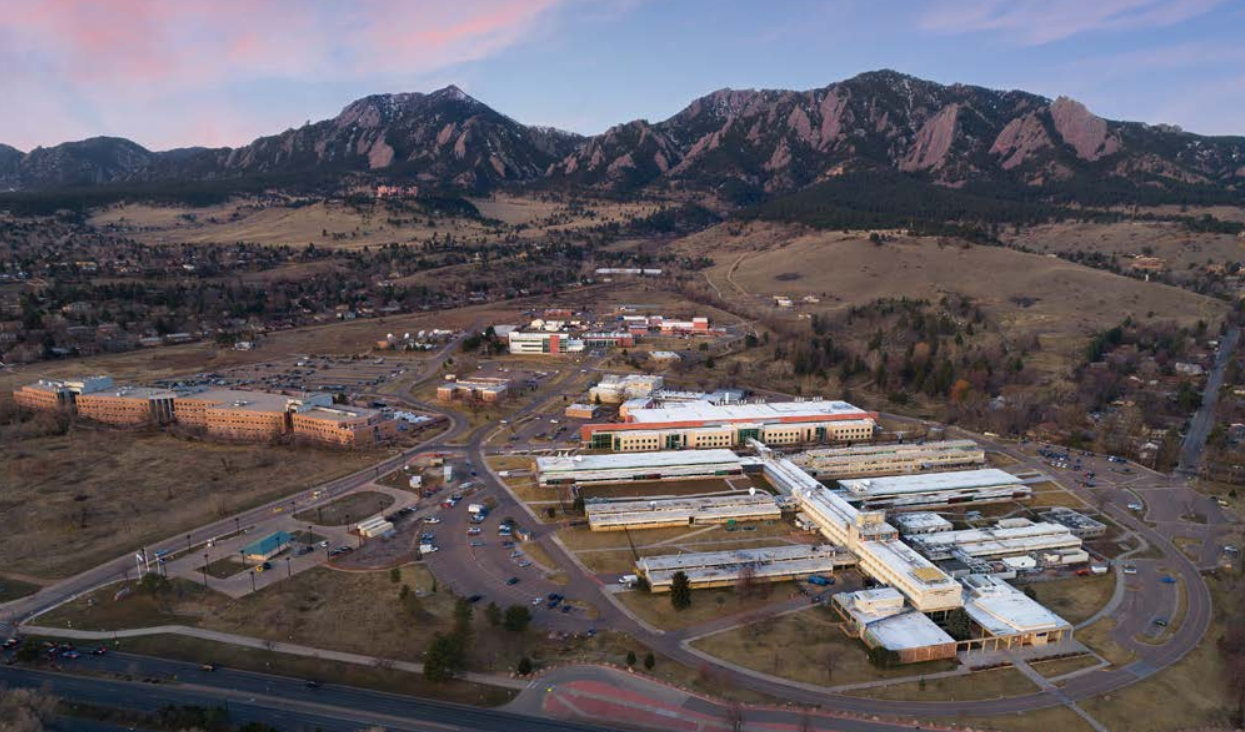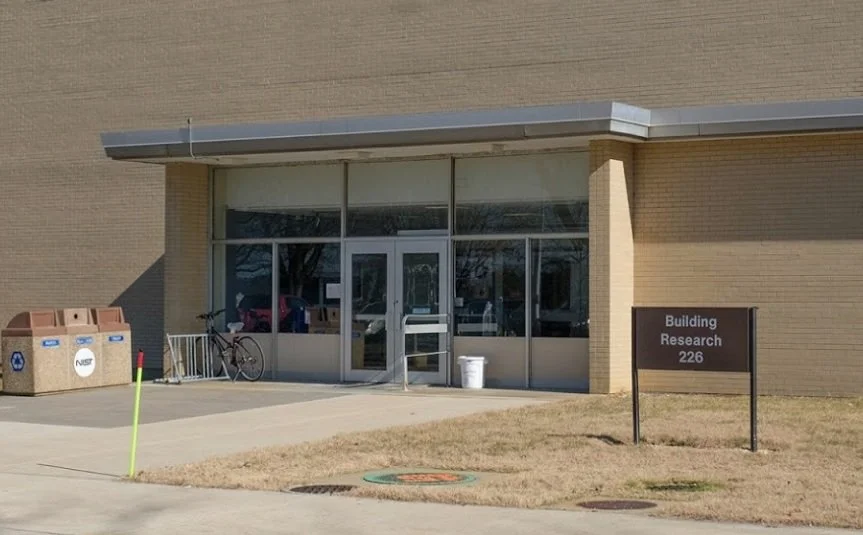National Institute of Standards and Technology (NIST), Building 226 Space Conversion, Gaithersburg, MD
“Size:
142,800 SF
Highlights:
Adaptive Reuse”
Building 226—Building Research is one of the seven original General Purpose Laboratories. It is located along the second concourse which connects some of the research buildings with each other and the Administration Building. Building 226 is a 142,800 gross square feet building of laboratory and office space assigned to the Engineering Laboratory.
This rectangular building has three above grade occupiable floors and a small laboratory and service area in the basement. The space serves the research functions and provides proximate office space for research staff.
SETTY provided comprehensive architectural and engineering services for the interior office renovation of the Storage Mezzanine areas B257 and B263 in the High Bay portion of NIST Building 226. The project included investigating existing conditions, assessing support for project objectives, and developing demolition plans for existing structures.
SETTY designed the conversion of the space to office use, incorporating all necessary items, systems furniture, utilities, and features to meet the user's requirements and adhere to NIST's office space standards.
The scope of services included constructing new fire-rated walls to separate the office area from the high bay industrial loading and storage functions, adding doorway systems to connect the renovated office space with existing exit corridors, and designing repairs and new finishes for walls, floors, and ceilings.
SETTY adapted the available HVAC distribution system and reconfigured supply and return air for the renovated office areas, while also designing an independent HVAC control system for the new space. Additionally, designed the electrical distribution system for power and lighting in coordination with workstations and system furniture, and incorporated fire alarm and fire protection devices connected to the existing building systems.


