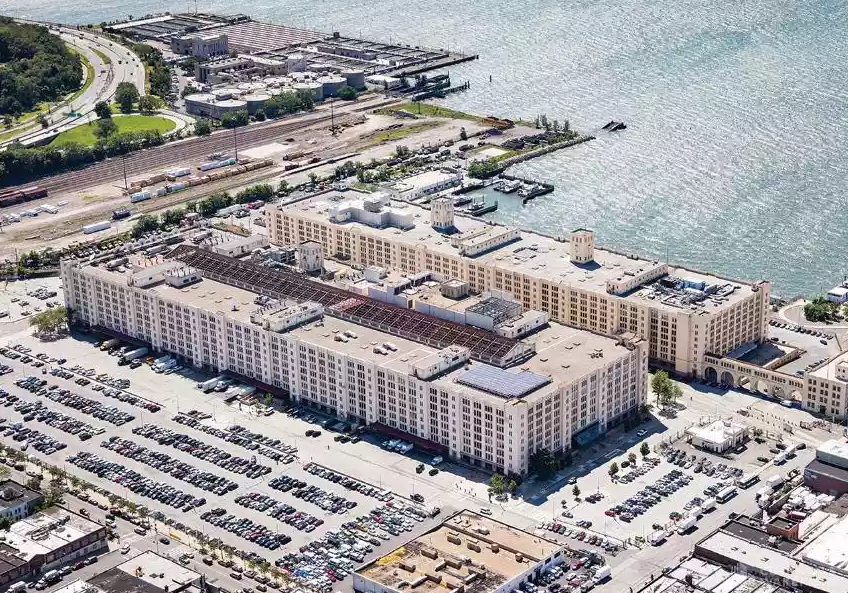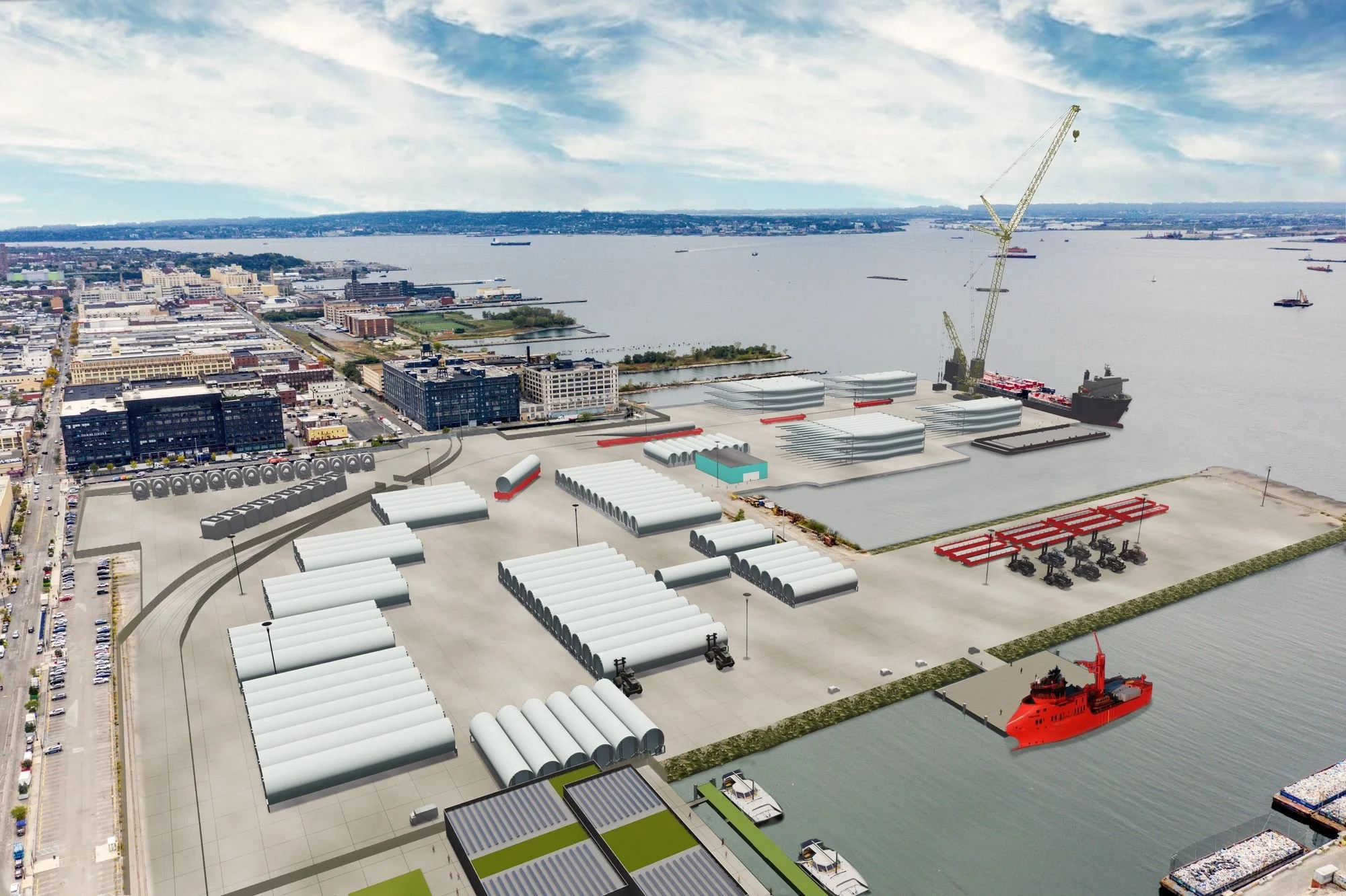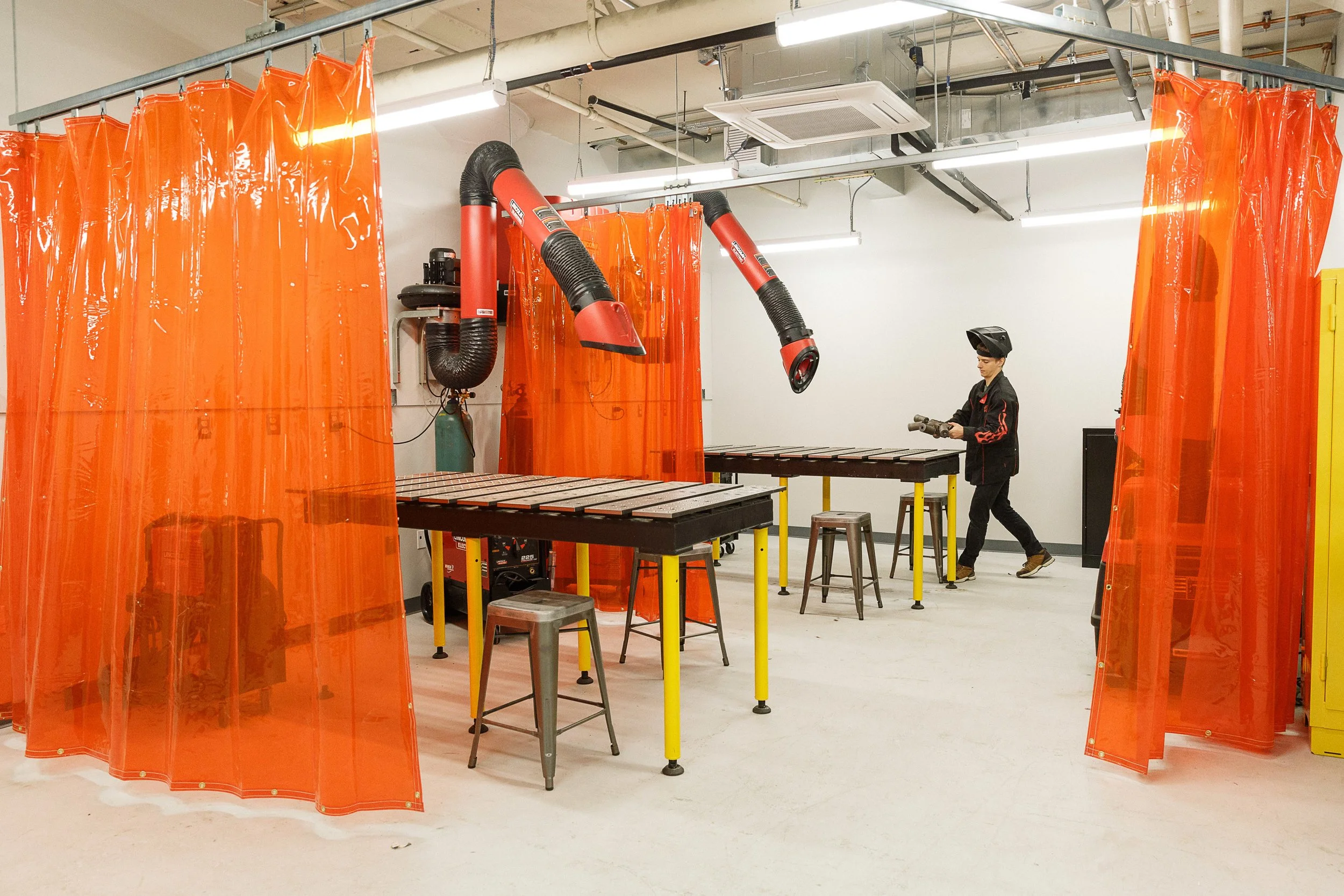NYC Economic Development Corporation Portfolio, Multiple Locations
“Size:
Varied
Highlights:
MEP/FP/Controls Engineering Design & Construction Administration
Assessment & Study
”
Brooklyn Army Terminal (BAT) - Sewer Ejector System Upgrade and Engineering Design, Brooklyn, NY
As a subconsultant to Hunter Roberts, SETTY provided engineering design towards upgrades to the sewer ejector system at the Brooklyn Army Terminal. The project involves investigating the current sewer ejector system's pipe and manhole configurations in the designated work area. It encompasses the design of sewage maculating pumps, an electrical power panel, and protective structures for both the sewer ejector and the new generator system, including necessary lighting.
Brooklyn Army Terminal is the premier affordable hub for modern industrial businesses, entrepreneurs, and working families in NYC.
South Brooklyn Marine Terminal (SBMT), Life Safety, Brooklyn, NY
Electrical, Fire Protection and Fire Alarm design and Construction Administration for The South Brooklyn Marine Terminal of approximately 13,500 sf. The South Brooklyn Marine Terminal is an intermodal shipping, warehousing, and manufacturing complex in the Port of New York and New Jersey.
Skyport Marina Rehabilitation, Brooklyn, NY
MEP designs towards rehabilitation of the Skyport Marina. The scope is limited to the pier lighting and floating dock utilities at the eastern end of the facility. Design services also includes support to one Dock Pedestal with water and electrical hookup for each of the two floating docks. The Marina is bordered by Waterside Plaza and the United Nations International School to the north, Stuyvesant Cove Park to the south and Peter Cooper Village and the VA Medical Center to the west.
East New York Incubator Improvements, New York, NY
Situated in Brooklyn's East New York neighborhood, the East New York Incubator (ENYI) comprises a single-story structure employed as an industrial area accommodating four tenant operations. The facility currently offers two tenant spaces, each spanning 5,000 square feet, and two larger tenant spaces of 10,000 square feet each. Additionally, there is a 30,000 square feet open parking area. The present tenant activities encompass manufacturing, packaging, and import-export operations.
The project scope for building/site rehabilitation and tenant improvements encompasses enhancing, refurbishing, and revitalizing both the interior and exterior elements. This includes mechanical and electrical systems, exterior lighting, site drainage, pavement renewal, and façade/roof restoration. Throughout the phased construction process, the facility continued to operate, with SETTY's design plans thoughtfully incorporating the necessary phases for all aspects of building and site restoration.
Moore Street Market Study, Brooklyn, NY
MEP/FP and Fire Alarm and Controls engineering assessment and concepts for an existing one-story retail facility of approximately 15,000 SF. Moore Street is a multi-tenanted retail market where the local community can find a diverse selection of authentic Caribbean cuisine, fresh fruits & vegetables, dry goods as well as services from a tailor, barbershop and salon. The Market building is located in the East Williamsburg section of Brooklyn. It was constructed in 1943 as part of a City-wide program to remove pushcart vendors from the streets.
Hunter Point South Ferry, Queens, NY
Electrical and Plumbing design and Construction Administration for a new double berth ferry landing. The ferry service connects the New York boroughs of Manhattan, Brooklyn, Queens, Staten Island and the Bronx to provide critical transportation links for areas currently underserved by transit and connect them to job centers, tech hubs and schools in and around New York City.
Homeport II Warehouse Rehabilitation, Brooklyn, NY
MEP/FP design for the Warehouse/Support facility associated with the NYC EDC Homeport II located at 74 Bowne Street. Scope includes an approximate 30,000 SF of interior fit out that consists of Warehouse Storage Space, Support spaces including pantry, restrooms, lockers rooms, Utility room serving warehouse space and ferry terminal site. As part of the scope, emergency power provision was made via permanent standby generator.
Homeport II Facility, Brooklyn, NY
MEP/FP design and Construction Administration, focusing on the integration of utilities for the Floating Dock, Dockside, and Marina areas. The design entails meticulous consideration of diverse elements, including establishing robust electrical networks with contingency power arrangements, implementing efficient water distribution systems, devising effective sewage pumpout strategies, incorporating reliable fire protection measures, installing state-of-the-art fire alarm systems, facilitating convenient fueling stations, and engineering the seamless operation of a boat lift.
Hallet’s Cove Boathouse & Launch, Queens, NY
Comprehensive suite of services that involve the conceptualization of drawings, design concepts, and specification formulation.





