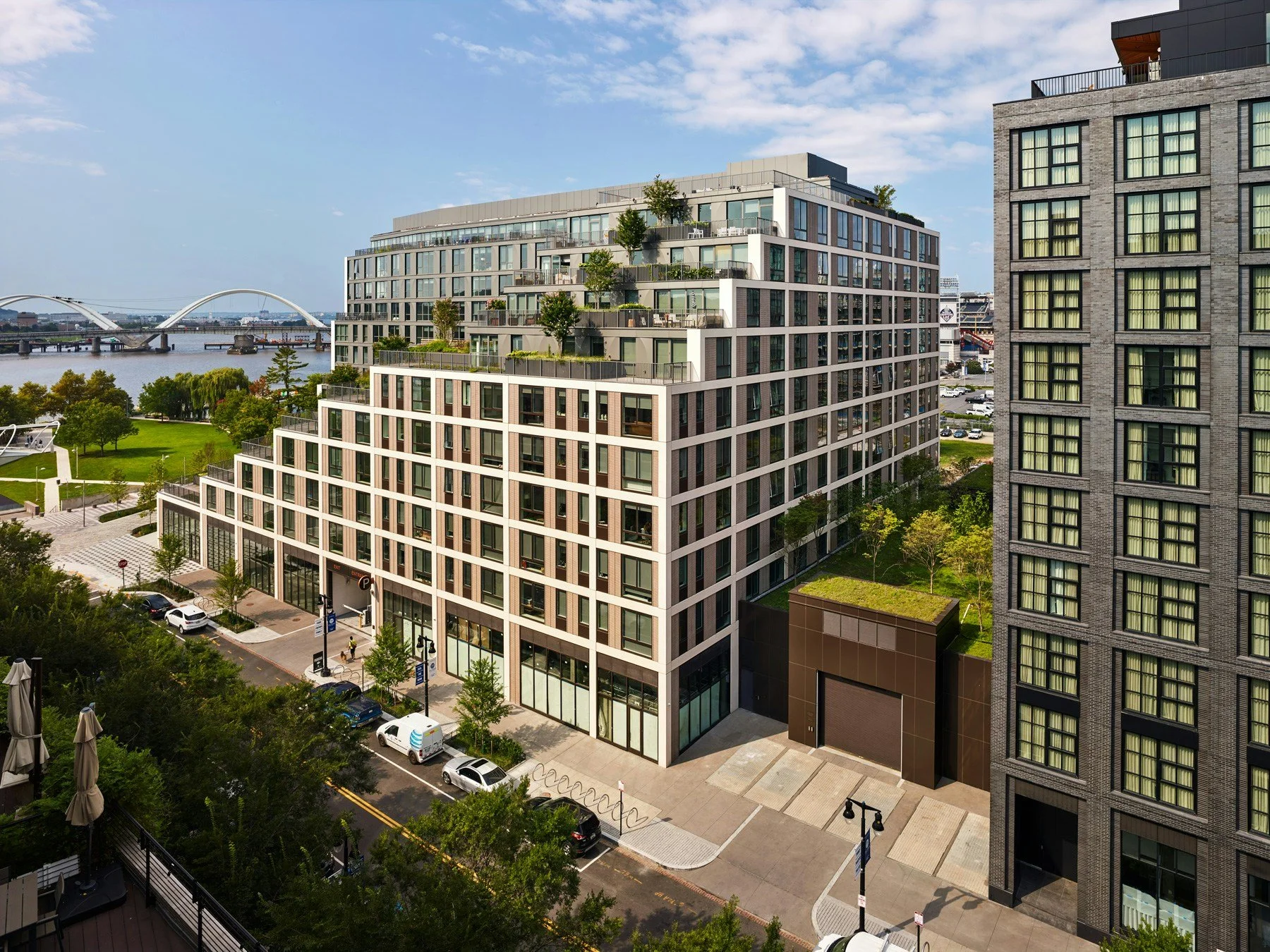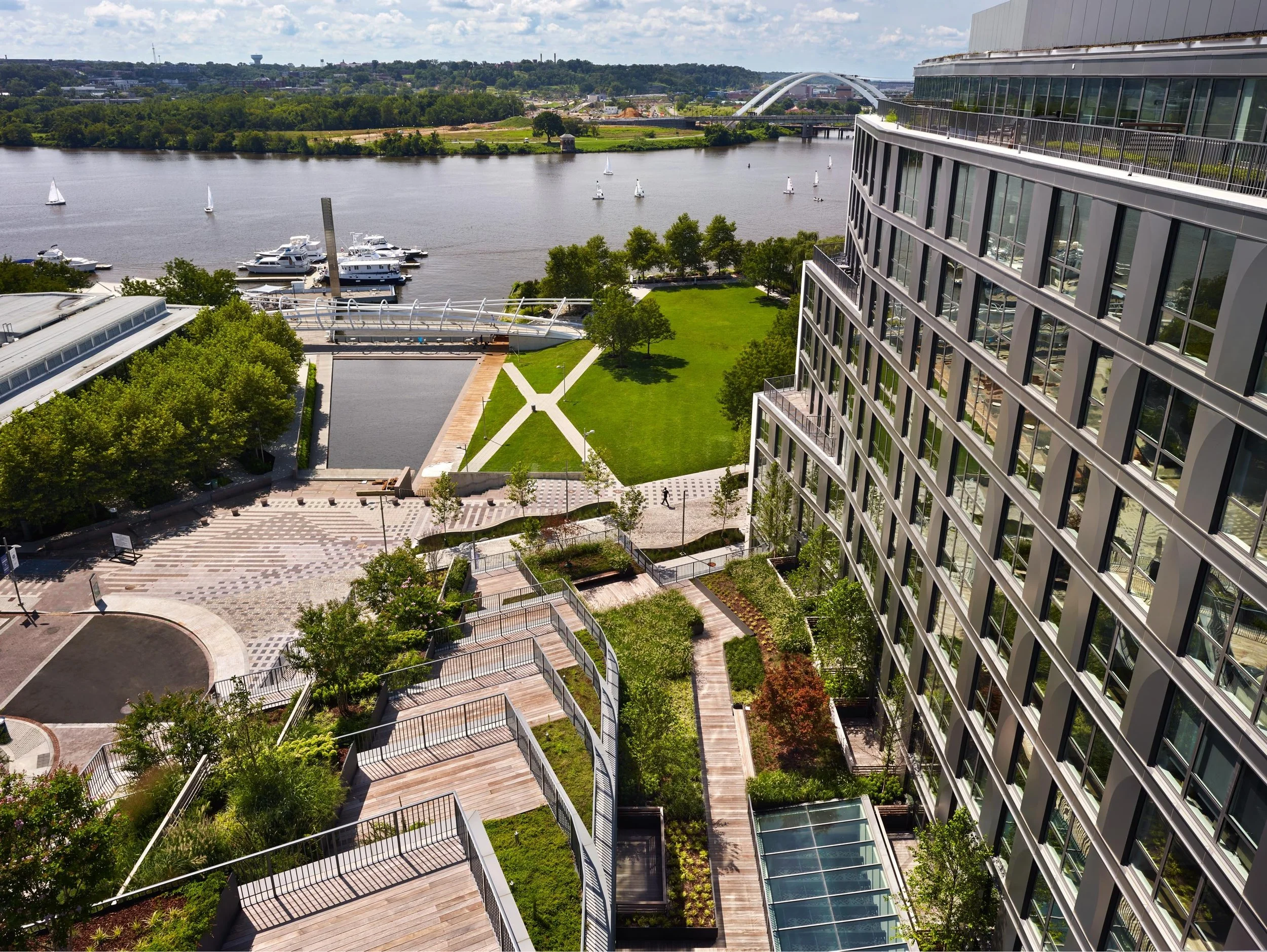The Yards Parcel L Mixed Use, Washington, DC
“Size:
300,000 SF
Highlights:
MEP Design”
MEP/FP design for The Yards Parcel L – a 300 units, single building, multifamily Residential project of approximately 300,000 SF. The project includes 16,000 to 24,000 SF of “cold dark shell” retail space at ground level and 2.5 levels of below grade parking with approximately 189 parking spaces in addition to amenities space and ten floors of dwelling units.
Used a Variable Refrigerant Flow system as basis of design for the new residential rental apartment building. Building systems are provided with Direct Digital Control control systems that will be on open protocol Building Automation System.
The system design employs a decoupled HVAC system, wherein occupied zones are conditioned via Variable Refrigerant Flow units and the ventilation air for the building is provided via a 100% ventilation air unit directly to the occupied zones.


