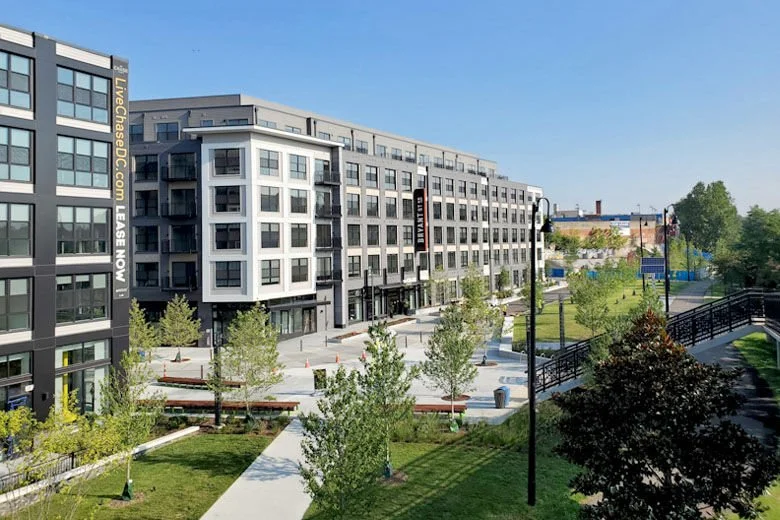Bryant Street 1A-1B & 5B Mixed Use, Washington, DC
“Size:
430,000 SF
Highlights:
M/p/fp Design”
Mechanical/Plumbing/FP design, LEED, BIM/Revit Modeling and Construction Administration for the Rhode Island project located on Blocks 1A, 1B and 5B. The project utilized the velocity permitting program.
Buildings 1A and 1B encompasses about 300,000 GSF of residential space to house approximately 320 rental apartment units. It consists of approximately
25,000 GSF of ground floor retail (cold dark shell only). Building 1B has a high-rise package and features a swimming pool on concrete structure at the podium level.
Both buildings share a parking garage with approximately 310 parking spaces and will have rental units in addition to other common program spaces at first floor, and the roofs house amenity spaces in addition to penthouse dwelling units.
Building 5B, about 130,000 GSF houses approximately 145 rental units and approximately 6,000 GSF of retail (cold dark shell only). A 2-story underground garage designed to hold about 80 spaces. The building is 5 stories in height including the penthouse. The first floor contains the apartment lobby, leasing office, building support areas, amenities and retail. The courtyard level has a landscaped plaza, residential units and amenities on concrete structure.
Both buildings will consist of five stories of Type 3A Construction over a multi-story concrete podium to contain residential units, retail, amenities and parking. The first floor will contain units, the apartment lobbies, leasing office, building support areas and amenities. Some of those common area program spaces may be shared in Building 1A and 1B. The top of podium level will have landscaped courtyards and amenities. Parking for both buildings and will be in a shared structure, one or two levels below grade.



