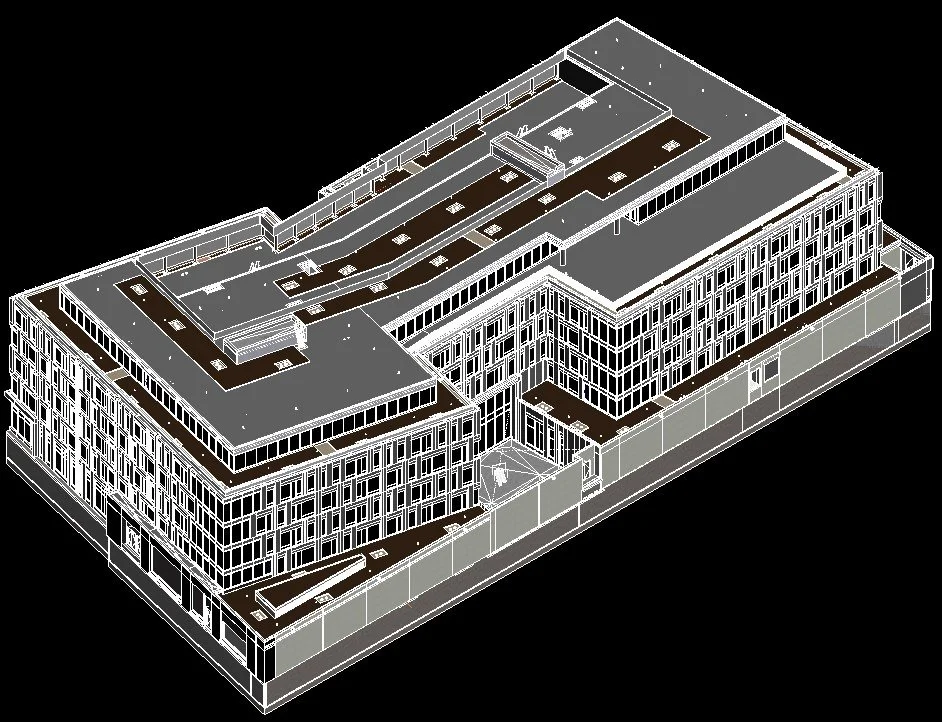DC DGS, New Headquarters Office Building, Washington, DC
“Size:
270,000 GSF
Highlights:
MEP/FP design
office space
retail space
”
The New Headquarters project marks a significant milestone as the District, under Mayor Bowser's Executive Order, prioritizes the placement of District agencies in areas east of the Anacostia River, with a particular focus on Wards 7 & 8.
SETTY services include MEP/FP design, construction administration, LEED and Energy Modeling, for the new 270,000 GSF build to suit office building with a retail spaces and daycare on the first floor, one level of below-grade parking level, four levels of office space, and a rooftop terrace with amenities spaces
This six-story building, designed to accommodate nearly 700 DGS employees relocating from the District-owned Reeves Center in Ward 1, situated approximately 9 miles away, adheres to the latest sustainability standards. The facility boasts amenities such as a rooftop terrace, conferencing center, fitness center, secure bike room, and 17,927 square feet of retail space available for lease.



