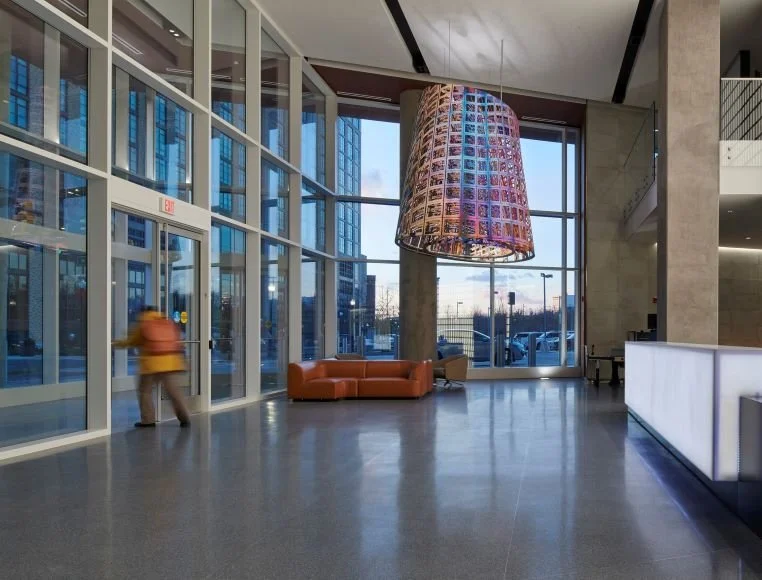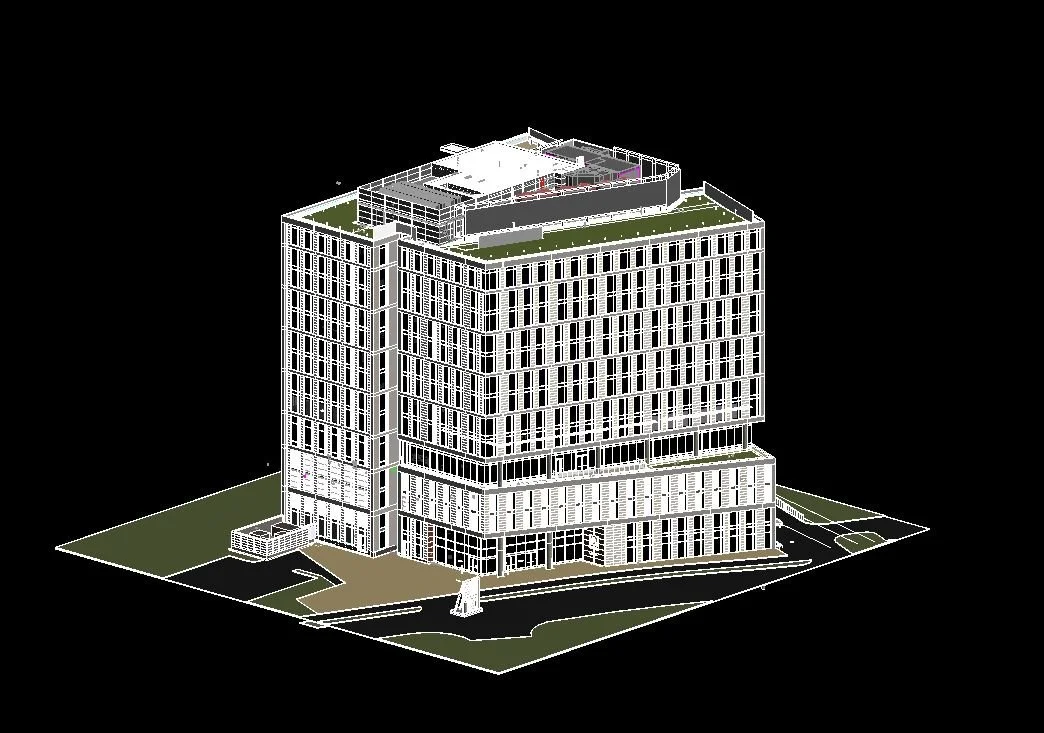Washington Metropolitan Area Transit Authority Headquarters, Alexandria, VA
“Size:
400,000 GSF
Highlights:
LEED platinum anticipated
MEP/FP design
office space”
SETTY services include MEP/FP design, Energy Modeling, LEED, BIM/Revit Modeling and Construction Administration for a new Class A office building including a 12,000 sf Data Center, 24/7 operation centers, workplace interiors, prominent main lobby, above-grade parking, fitness center, mail room, roof deck, green roof, loading dock, and penthouse roof amenity, resulting in an approximately 400,000 GSF 14-story office building, plus the penthouse.
The project has four levels of above-ground parking. The building is targeting LEED Platinum certification for the overall facility. SETTY’s MEP/FP design for the Data Center included a hybrid solution developed in coordination with the owner and following Uptime Institute guidelines for operational and equipment redundancy and resiliency.
The design includes supplemental redundancy via strategically incorporating additional equipment modules, generators, equipment infrastructure, and redundant utility services. “In-row cooling systems”; “Strategically located CRAC or CRAH units”; “Hot or cold aisle containment” - utilized this strategy for this project.



