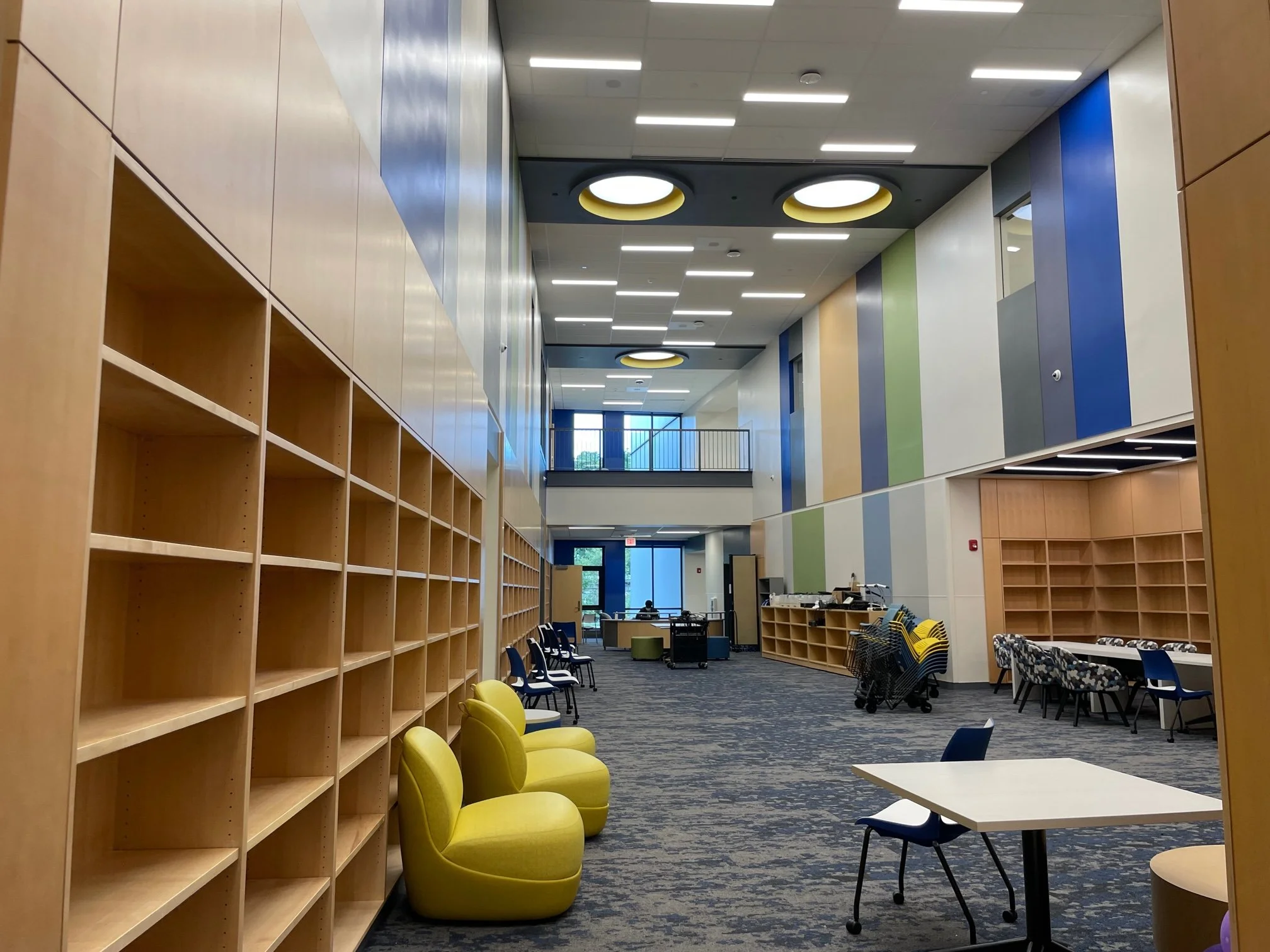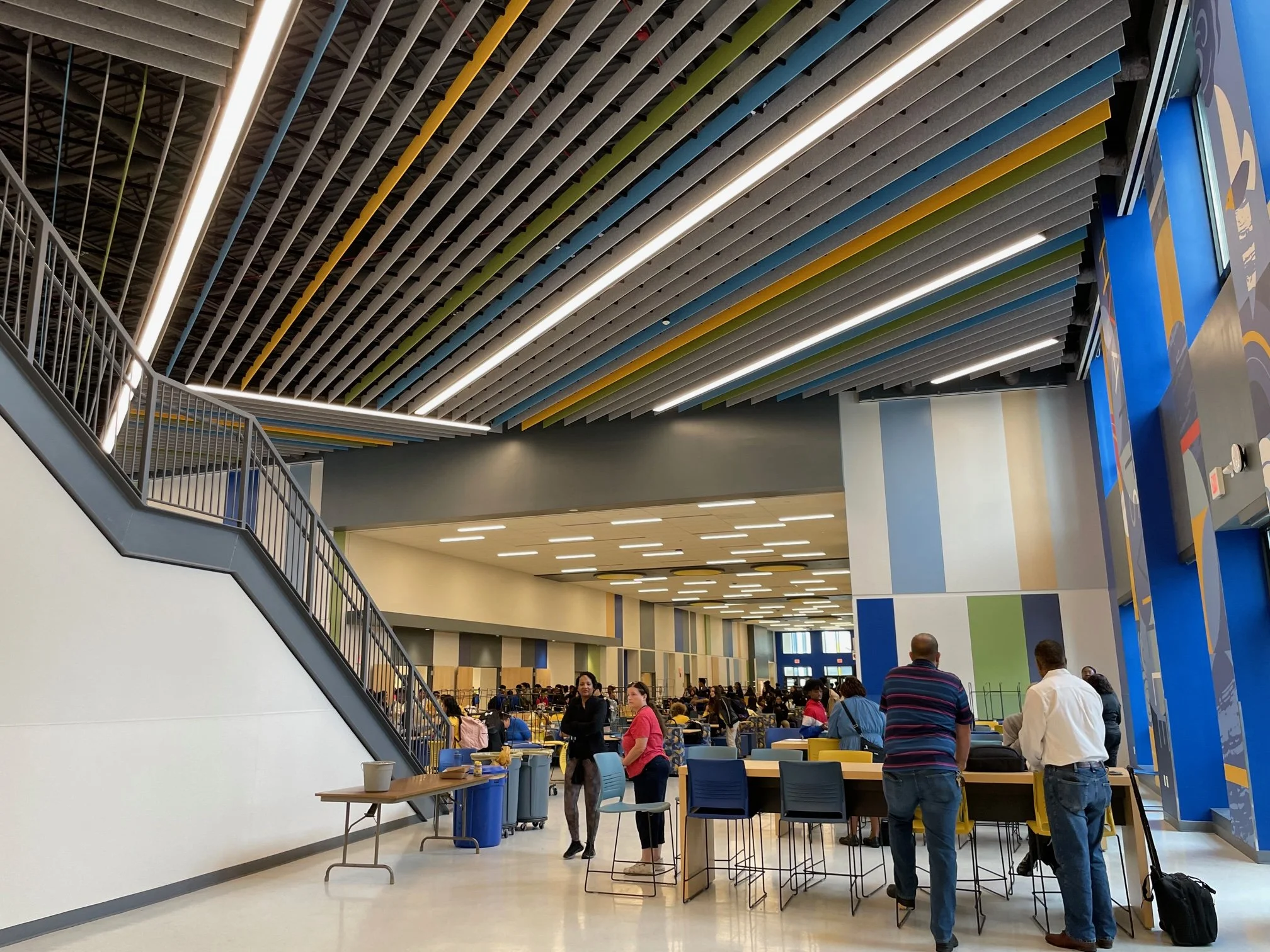Prince George’s County Public Schools - P3 Projects, Multiple Locations
“Size:
750,000 GSF
Highlights:
LEED Silver design
solar and EV ready
innovative p3 delivery ”
P3 is an innovative delivery approach, the first of its kind for a U.S. public school system and designed to accelerate the delivery of critical school facilities, while advancing economic inclusion goals through diverse and local business utilization. The development includes five new middle schools and one K-8 school, which will result in upgraded learning environments for approximately 8,000 students.
All the buildings are designed to meet LEED Silver Equivalent standards and are prepared for future solar and EV charging. The schools boast well-equipped STEAM labs with 3-D printers, etchers, and robotics tools, along with a video production studio featuring audio and video mixers, studio cameras, podcasting kits, and IPTV Tricast systems for regional broadcasts. SETTY services include MEP/FP and Fire Alarm design, construction administration, LEED, BIM/Revit and Energy Modeling for Schools under P3 alternate delivery method.
Drew Freeman Middle School, Suitland, MD
The 144,000 SF Drew Freeman Middle School is a 2-story, modern building designed to provide a stimulating environment to enhance learning for students. The front entrance has a secure vestibule, and the ground floor houses 6th-grade classrooms, labs, offices, and support services. The lower level includes security, a media center, gym, stage, cafeteria, and music rooms. The second-floor hosts 7th and 8th-grade classrooms, labs, and art rooms. The site has new entryways, parking, and athletic fields, designed for outdoor learning and play, with eco-friendly features.
Sonia Sotomayor Middle School, Adelphi, MD
The 144,000 SF Sonia Sotomayor Middle School is a 2-story, modern building designed to provide a stimulating environment to enhance learning for students. The entrance has a secure vestibule, and the ground floor houses 6th-grade classrooms, labs, offices, and support services. The lower level includes security, a media center, gym, stage, cafeteria, and music rooms. The second-floor hosts 7th and 8th-grade classrooms, labs, and art rooms. The site has new entryways, parking, and athletic fields, designed for outdoor learning and play, with eco-friendly features.
Walker Mill Middle School, Capital Heights, MD
The 144,000 SF Walker Mill Middle School is a 2-story, modern building designed to provide a stimulating environment to enhance learning for students. The entrance has a secure vestibule, and the ground floor houses 6th-grade classrooms, labs, offices, and support services. The lower level includes security, a media center, gym, stage, cafeteria, and music rooms. The second-floor hosts 7th and 8th-grade classrooms, labs, and art rooms.
Hyattsville Middle School, Hyattsville, MD
The 161,785 SF Hyattsville Middle School is a 4-story, modern building designed to provide a stimulating environment to enhance learning for students. The ground floor features administrative offices, security facilities, a media center, indoor gymnasium with locker rooms, a performance stage, art rooms, cafeteria with a servery, and music, band, and dance rooms, along with a loading dock and mechanical/electrical rooms. The second-floor houses 6th-grade classrooms, science, and computer labs. The third and fourth floors support 7th and 8th-grade programs, and there's a black box theater for the Creative and Performing Arts Program. The site has new bus and car entryways, parking, landscaping, and athletic fields.
Kenmoor Middle School, Landover, MD
The 144,800 SF Kenmoor Middle School is a 2-story, modern building designed to provide a stimulating environment to enhance learning for students. The entrance has a secure vestibule, and the ground floor houses 6th-grade classrooms, labs, offices, and support services. The lower level includes security, a media center, gym, stage, cafeteria, and music rooms. The second-floor hosts 7th and 8th-grade classrooms, labs, and art rooms. The site has new entryways, parking, and athletic fields, designed for outdoor learning and play, with eco-friendly features.




