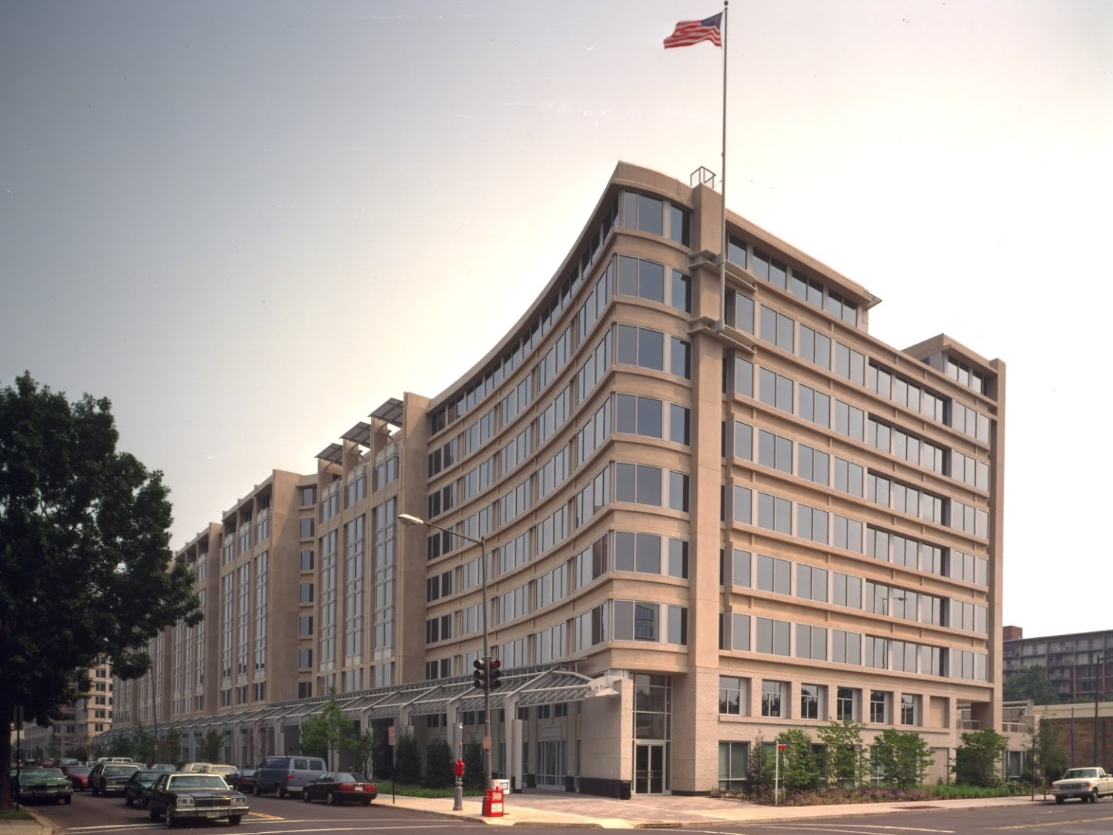GSA, National Aeronautics And Space Administration Headquarters, Washington, DC
“Size:
660,000 GSF
Highlights:
LEED Gold Certified
MEP/FP design
office space”
A/E design and as-built drawings for 660,000 SF tenant interior improvement, and relocation projects at 300 E Street, SW and at 1201 and 1225 Eye Street, NW.
Key aspects of our complete MEP design includes converting the building's core Constant Volume AHU's to Variable Air Volume (VAV) AHU's and re-designing the lighting systems to include energy efficient LED fixtures and a centralized digital lighting control system.
Some of the specialty space types addressed include TV studios, a data center, a library, a fitness center, Main Building Lobbies, Elevator Lobbies, Restrooms and SCIF spaces.
Implementation of the project required construction of a temporary swing space. The renovation earned LEED Commercial Interiors (CI) Gold certification.


