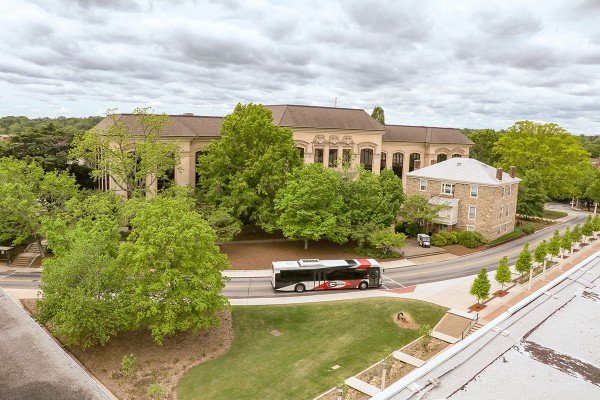University of Georgia, Task Orders, Athens, GA
“Size:
Varied
Highlights:
MEP/FP Design
Study/Assessments
Commissioning”
CAGT Lab 119 Fume Hood Renovation
Mechanical design and Construction Administration for the installation of Laboratory Fume Hoods. The scope includes the entire CAGT Building, Room #119, and areas where new exhaust duct runs intersect or penetrate. Provided Complete Design services for the installation of one 6 Ft. Laboratory Fume Hood.
Dr. Quinn’s Lab Renovation
MEP design with subcontracted support for associated Architectural and Structural elements for the demolition, removal, and replacement of an existing packaged Rooftop Unit and associated exhaust fans and controls.
Poultry Science Research Building Cx
Commissioning for the Poultry Science Research Building project, of approximately 26,100 SF. Project included renovation of three distinct buildings - Classroom Building of 8,826 SF, ABSL Labs of 3,200 SF and the Processing Building of 14,050 SF.
East Campus Residence Halls HVAC Study
Investigative assessment of 2 East Campus Village Residence Halls. The scope of this project was to evaluate performance, integrity, and environmental quality of existing mechanical HVAC equipment at McWhorter and Vandiver Halls.
UGA Athletics - Butts Mehre Reno Cx OPR
Prepared the CX Owner’s Project Requirements (OPR) for the Expansion and Renovations of UGA’s - Butts-Mehre Heritage Hall (BMHH). The OPR was intended to serve as a guide to the design and construction teams as it relates to building function and operation, and the Owners expectations for the final building product.
J. W. Fanning Hall Boiler Replacement
MEP design and Construction Administration towards replacement of existing gas-fired heating Hot Water boilers at J.W. Fanning Hall.
East Campus Village Building 1516 Domestic Hot Water Study
Mechanical, Electrical & Plumbing Condition Assessment, Engineering Study & Concept design for the existing Domestic Hot Water System at the East Campus.
Health Sciences Campus Scott Hall Cx
Performing commissioning services for the warming kitchen, serving counter with wash sink, grab and go type refrigerated cases and small seating/dining areas of the Market at Health Sciences Campus.
Wilson Pharmacy Building HVAC System Design
MEP design for the repair and replacement of building HVAC systems at Pharmacy North (Wilson) Building. The building is approximately 105,000 GSF.
South Pharmacy Wilson Building Window Energy Model
Designed to provide a black box type energy model to compare a baseline and alternative glass type for a complete glazing replacement at the South Pharmacy (Wilson) building at the University of Georgia.
Georgia Museum of Art Chilled Water and Humidity Study
The Georgia Museum of Art is responsible for the storage and display of priceless pieces from numerous time periods and locations. SETTY services include a humidification study on a series of air handling units and steam humidification systems which provide conditioned air to a tightly controlled museum and archival vault/storage room. The scope of the study was to determine the cause of the humidification and dehumidification problems; and provided a recommended design and repair concept.
McWhorter & Vandiver Halls Renovations
Redesigned HVAC systems at McWhorter and Vandiver Residence Halls. Existing Water Source Heat Pumps replaced with new equipment sized specifically to meet room loads and to maintain room moisture levels at a minimum threshold. The method of replacement included a remediation plan which provides specifications and prescribes procedures required to safely remove the affected equipment and return the residences to the owner at turnover.
Wilson Pharmacy Building Study
Mechanical and Electrical engineering study of the Wilson Pharmacy building to determine the cause of building pressurization issues and identify solutions to address those issues.
Busbee Hall WSHP Renovation
MEP Design and Construction Administration for campus residence Busbee hall of approximately 154,300 SF.
Payne Hall Domestic Hot Water Renovation
MEP Design and Construction Administration for the replacement of Domestic Hot Water Heating equipment and appurtenances at UGA’s Payne Hall.
Reed Hall Domestic Hot Water Renovation
MEP Design and Construction Administration for additional Domestic Hot Water Heating equipment, associated appurtenances, and incidental demolition and design of partition walls at UGA’s Reed Hall.
Rooker Hall WSHP Replacement
MEP Design and Construction Administration for the Rooker Hall WSHP Replacement.
Reed Hall & Payne Hall
MEP Construction Administration for the Domestic Hot Water Renovations project of Reed Hall & Payne Hall. It included demolition of the existing standby propane Domestic Hot Water system and all appurtenances. Installation of new Electric Domestic Hot Water heater and storage tank (electric) and all appurtenances.
Riverbend South Annex HVAC Replacement
MEP design for the repair and replacement of building HVAC systems at Riverbend South Annex (7515). The scope area comprises approximately 22,000 SF of laboratory space and an additional 10,000 SF of mechanical and electrical room penthouse.
Russell Hall Retro Cx
Performing the retro commissioning for Russell Hall.







