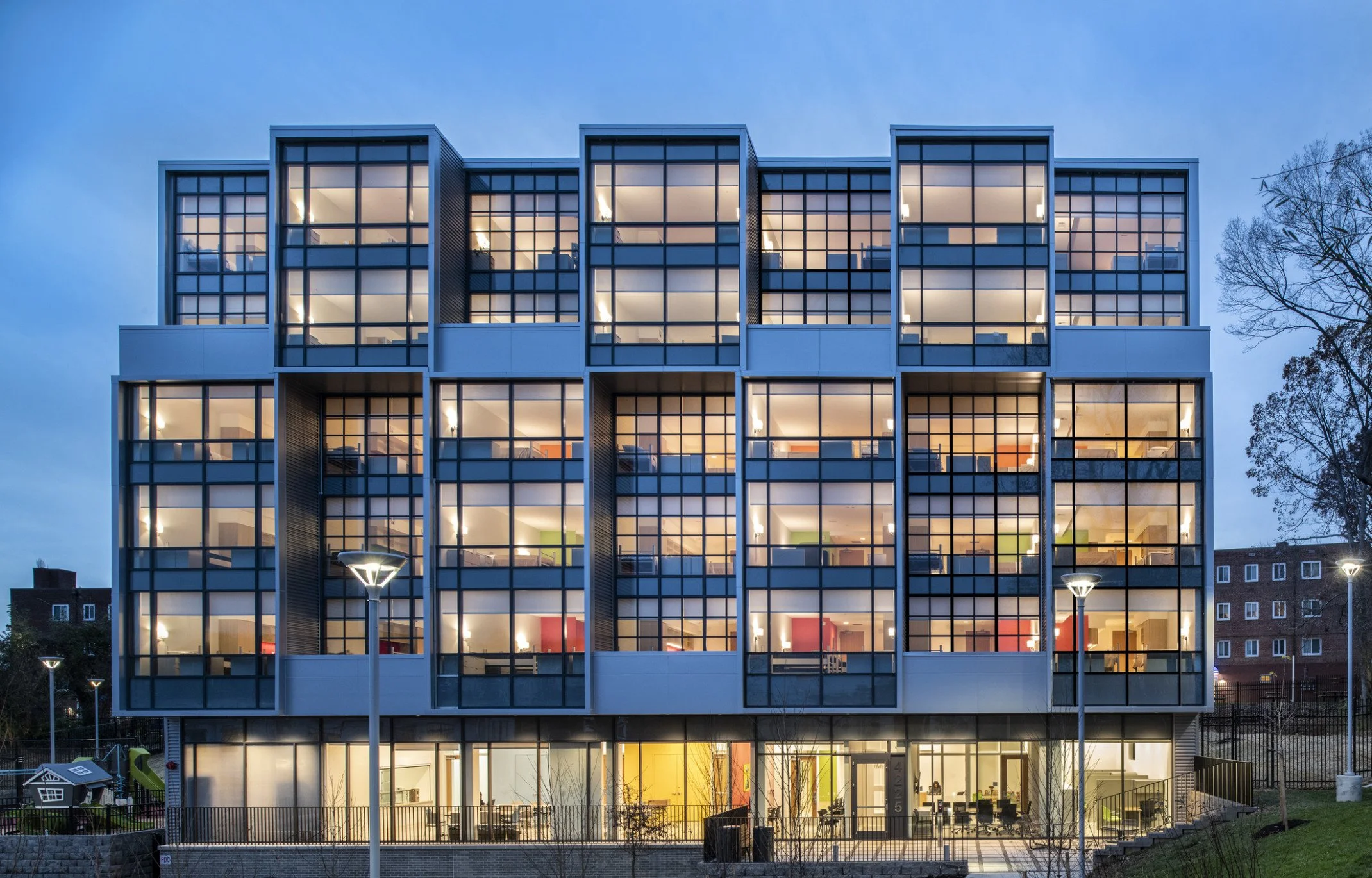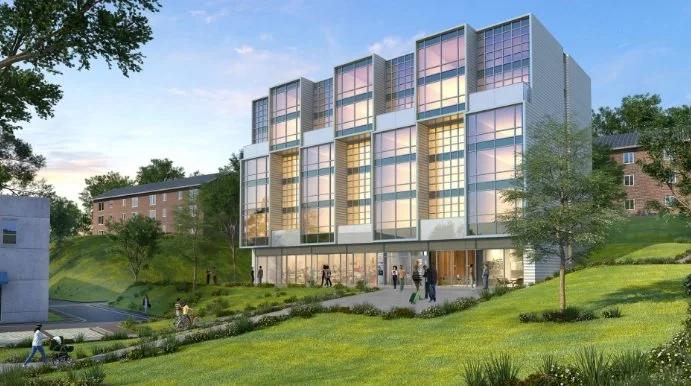DC DGS Ward 8 Emergency Family Shelters, Washington, DC
“Size:
50,000 SF
Highlights:
MEP/FP Design build”
Ward 8 has been one of the district’s most underserved communities for decades, and this facility provides essential family housing for those in need. The facility features family units, computer labs for residents, administrative space for staff and providers, recreational areas, and homework/study spaces.
The buildings were constructed using prefabricated design and construction techniques, essentially assembling the overall structures from prefabricated "blocks" of rooms. These rooms were built off-site by a third-party vendor, transported to the construction site, and then stacked and connected to create a complete and functional building. This unique design and build approach required a high level of coordination and design with the third-party vendor and contractor.
SETTY services include MEP/FP design-build approach for the new multi-story buildings serving as an Emergency Family Shelter, with a total area of approximately 25,000 – 50,000 square feet to accommodate around 50 units with each unit ranging from 300 to 450 square feet.
SETTY collaborated closely with cost estimators and the Design/Build contractor to ensure the specified MEP/FP equipment was both affordable and readily available. The designed systems, controls, and individual units were efficient and guaranteed for long-term serviceability, meeting the expectations of the DC DGS Client representatives and reviewers.


