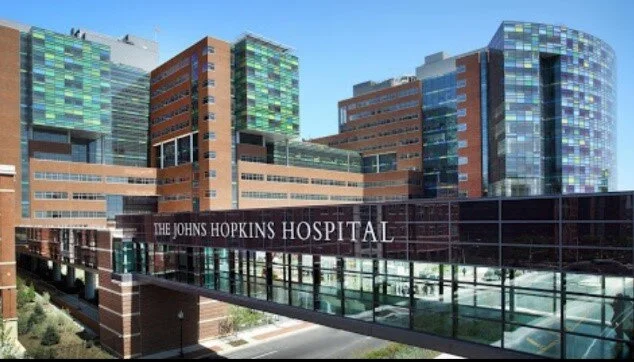Johns Hopkins Health System, Baltimore, MD
“SERVICES
MEP/FP ENGINEERING, etc.”
Johns Hopkins Hospital (JHH), The Halsted 2 Nelson 2 Cytogenetics Lab Relocation, Baltimore, MD
SETTY provided MEP/FP services to convert Halsted 2 inpatient unit and the adjacent Nelson 2 office space (“H2/N2”) to create a new cytogenetics laboratory.
This project involved MEP/FP engineering design and construction administration services for the Halsted2/Nelson 2 Cytogenetic Lab Relocation. The project was approximately 10,800 SF and was intended to provide functional program space for the Cytogenetic lab with minimal demolition and alteration to the former inpatient unit space in order to minimize project cost. The project consisted of creating a secure and code compliant lab environment, designing the project in a single phase and providing necessary local infrastructure modifications to support the relocation of all existing lab equipment. The project also included providing a new air handling unit to support the Halsted 2 wing of the project.
JHH, CMSC Re-Purposing Demo Shell and Infrastructure Package, Baltimore, MD
SETTY provided electrical and fire alarm design for an interior tenant fit out for the 3rd through 9th floors of the Johns Hopkins Hospital. Specifically, we evaluated the existing power distribution system, including the existing 15 kV, low voltage switchgears, and transformers, and proposing a new power distribution system for the tenant floors.
JHH, Simulation Center, Baltimore, MD
SETTY services include plumbing design for John Hopkins University School CMSC 7, Blalock 7 and CMSC 8. Perform field survey/ site visit of existing engineering systems. Office space shall be core/shell and tenant fit out building. Providing Plumbing systems drawings showing selection or schedules of major equipment required, single line distribution systems, piping and plumbing fixtures, location/space requirements for interdisciplinary coordination and code compliance.
JHH, Nelson Harvey 1 Office, Baltimore, MD
SETTY services include MEP design services for phased renovation of John Hopkins Hospital (JHHS) Nelson Harvey 1 Admitting Office of approximately 5,800 sf. Design includes modification of existing Plumbing, Electrical and HVAC System. Scope of work for the renovation of work includes: Space renovation to meet the tenant needs & Specification on Drawings.
JHH, OC Digital Ortho Replacement, Baltimore, MD
SETTY provided MEP design services for the conversion of the fifth floor outpatient clinic, three (3) rooms into two (2) new rooms for the installation of two (2) Samsung XGEO CG85 systems. Rooms 5015A and 5011A will be converted into changing rooms. Approximate area of renovation work is seven hundred (700) square feet.
JHH, AA114 Blood Bank Expansion, Baltimore, MD
SETTY scope of services includes MEP/FP design and construction administration services to support the Johns Hopkins Hospital AA Building Blood Bank expansion. The expansion was critical in maintaining compliance with the College of American Pathologist regulations.
JHH, ZB 4104 Myelo Relocation, Baltimore, MD
SETTY provided MEP/FP/AV/IT design and Construction Administration services to support of the fit out of a new and much needed 657 square foot radiology myelography room in the Sheikh Zayed Adult Tower at The Johns Hopkins Hospital.
Johns Hopkins University, Fast Forward U, Baltimore, MD
SETTY provided MEP/FP design and construction administration engineering services for the renovation of the new Johns Hopkins “Fast Forward U”. This 10,000-sf incubator space was designed to inspire, cultivate and support the young entrepreneurs of the Johns Hopkins student body. The open layout encourages collaboration, is capable of hosting special events and includes a 2,000-sf maker space where young innovators have access to an array of high-tech tools to help bring their ideas to life.
JHH, FK Cardiac Cath Lab, Baltimore, MD
SETTY’s services include MEP/FP design and Construction Administration for the replacement of an outdated 864 square foot Cardiac Cath Lab located at the Francis Scott Key Pavilion. The last renovation of this space occurred approximately ten (10) years ago making this a critically needed refresh to the equipment, exam room and control room.
JHH, PK SB Paint Shop, Baltimore, MD
SETTY services include MEP/FP design and Construction Administration for the relocation of a maintenance paint shop of approximately 5,750 square feet. The intent of this project is to enable a larger renovation of the Children’s Medical and Surgical Center by relocating and completely renovating a portion of the Park building Sub-Basement to provide a new home for the campus’ paint shop.
JHH, ZB 10 Pediatric EMU, Baltimore, MD
SETTY performed MEP/FP design and Construction Administration services for the new Johns Hopkins Pediatric Epilepsy Monitoring Unit (EMU) consisting of approximately 1,006 square feet. Currently pediatric patients requiring epilepsy monitoring are admitted to the adult EMU, this new space will provide a more optimal environment for children.






