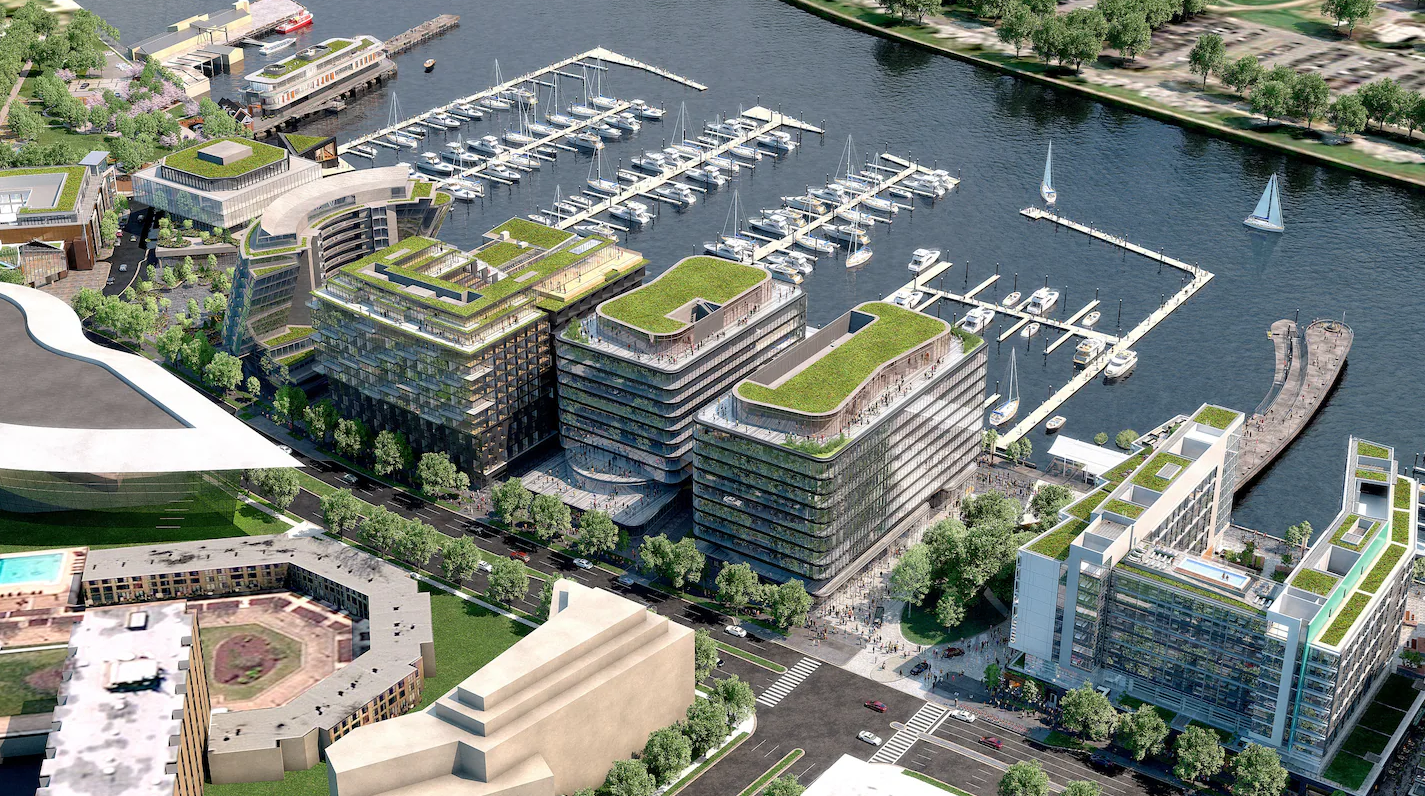The Wharf Southwest Waterfront, Washington, DC
“Size:
3.5M SF
Highlights:
Mep master planning”
The Wharf is a $3.6 billion, world-class, mixed-use waterfront neighborhood located along the Washington Channel of the Potomac River, that has established Washington, DC as a true waterfront city. This remarkable 3.5 million square feet development features residences, offices, hotels, shops, restaurants, entertainment venues, cultural uses, marinas, and public spaces including waterfront parks, promenades and piers.
At The Wharf, dedication to sustainability has influenced and informed every detail and every stage of the neighborhood's development. The project aimed to create a thriving community, maintain healthy waterways, and improve the surrounding environs.
SETTY services include MEP master planning for the Southwest Waterfront. This includes 560 residential units, a 600-key hotel, 840,000 SF of hotel space, 335,000 SF of retail space, and 94,500 SF of cultural space. Additionally, the project features a substantial parking facility with 2,500 spaces. Parcel 2, covering approximately 548,235 SF, hosts a mix of retail, theater, pool, and apartments.
The residential aspect of Parcel 2 is designed with 4-pipe fan coil units for individual heating and cooling in each apartment, ensuring optimal comfort. Amenity spaces in this parcel are served by dedicated fan coil units, allowing for precise room temperature control. The music hall, with seating for 6,000, is supported by two 42,000 CFM indoor dedicated outdoor air systems, maintaining excellent air quality during events. Each retail space in Parcel 2 has a dedicated 4-pipe FCU, providing tailored space conditioning for each tenant.
Parcel 3A, spanning approximately 233,379 SF, comprises a commercial office building and ground floor retail. The 11-story office building, occupying 218,000 SF and standing at 130 feet tall, faces Maine Avenue and is occupied by the Graduate School USA.
Additionally, Parcel 3A includes 15,000 SF of ground floor retail space. Parcel 4, totaling about 380,577 SF, includes retail and residential spaces, apartments, condos, a sports/fitness center, and a pool. The 175-unit apartment building faces Maine Avenue, while the 134-unit condominium building is located on the Wharf Street side.



